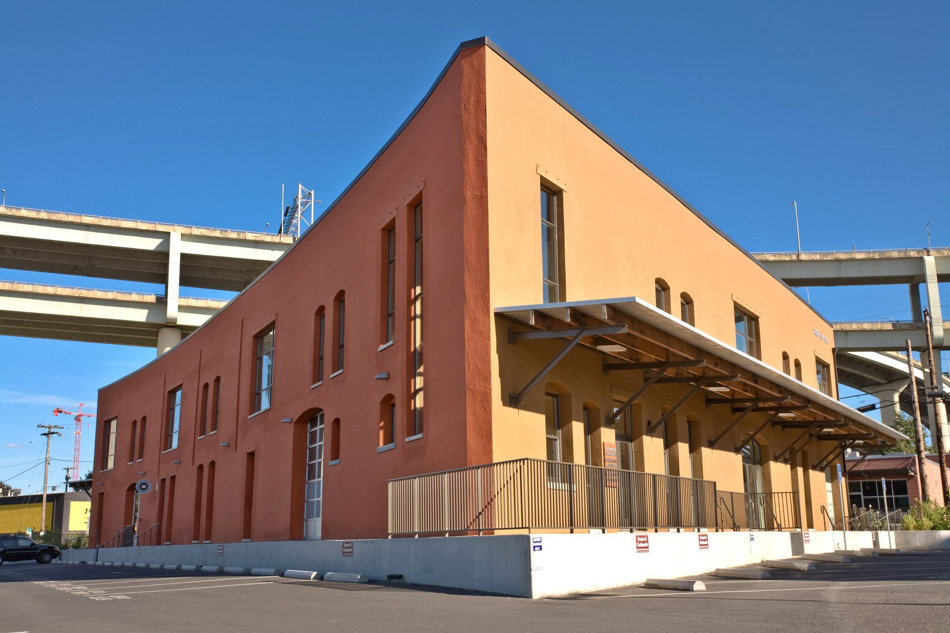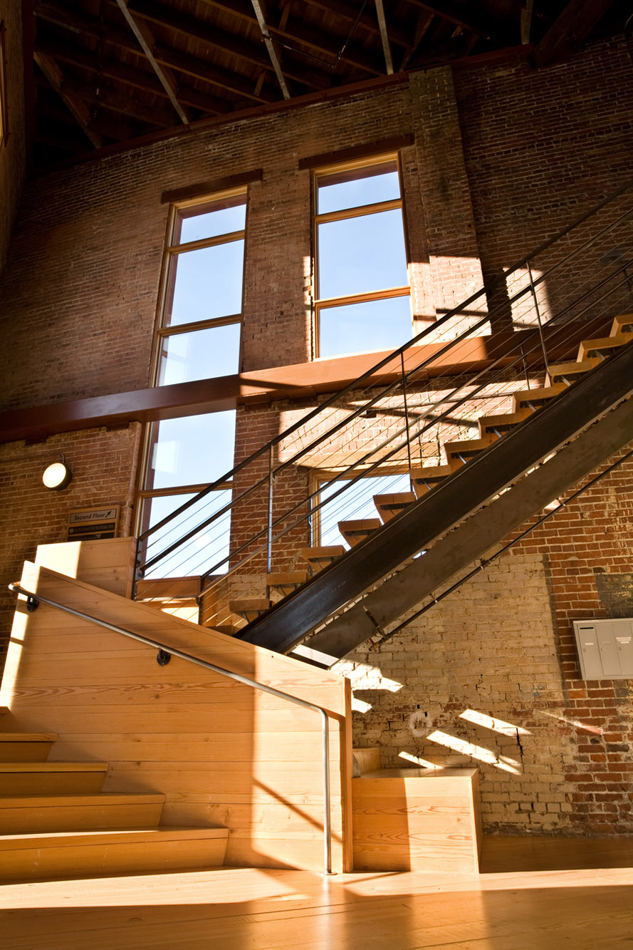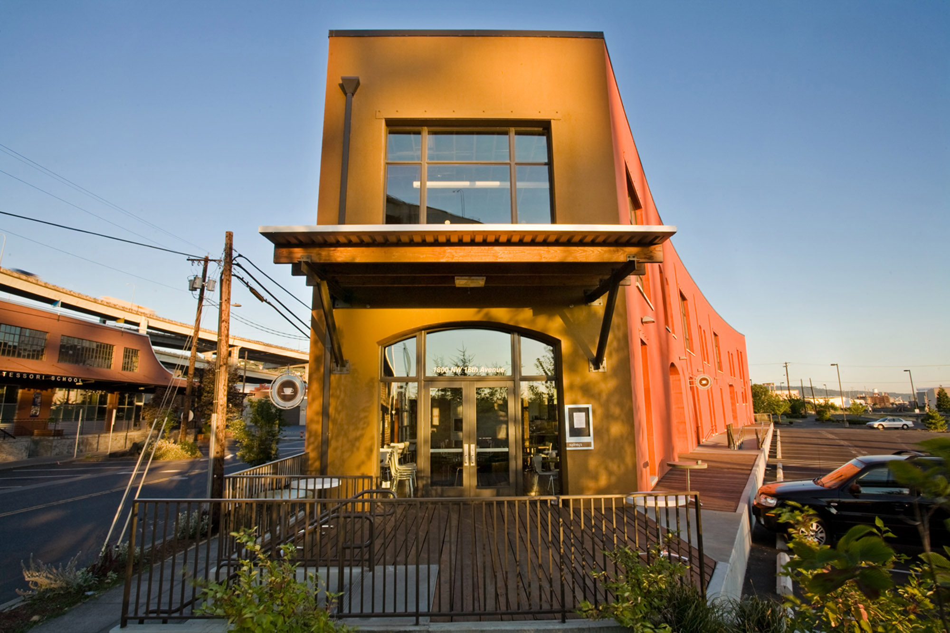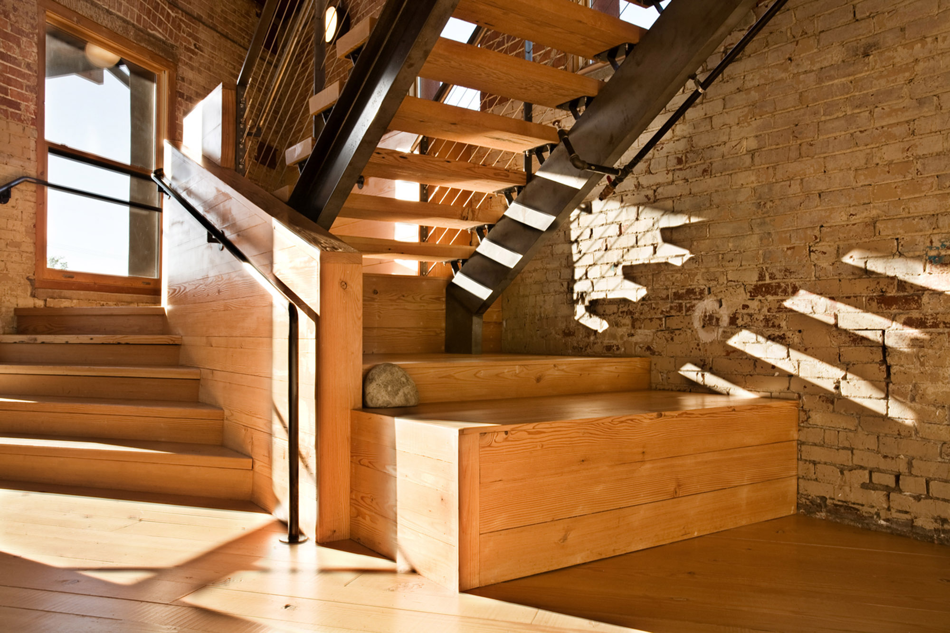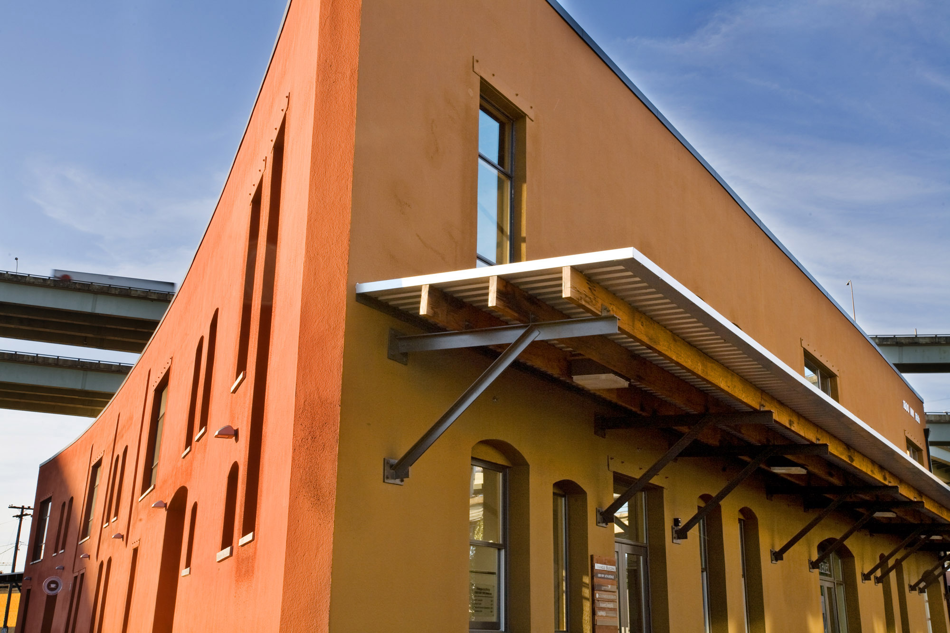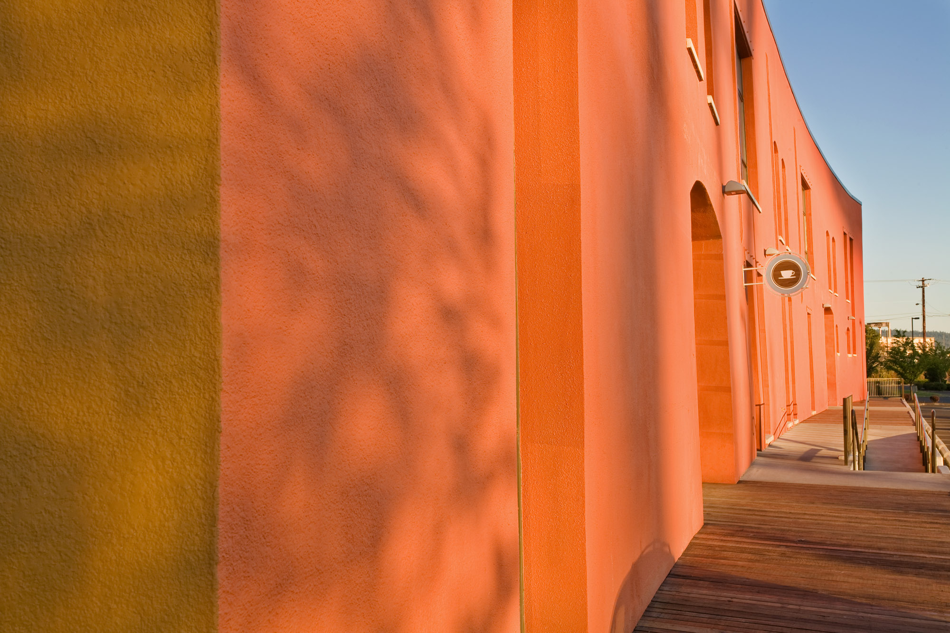Triangle building
Originally built in 1900, this unreinforced masonry warehouse required a seismic upgrade and extensive repair to house commercial tenants on its two levels. Large operable windows were cut into the solid brick envelope, and the timber frame was revealed for the experience of each tenant. All trim and stair material was reclaimed from the original structure. In addition to the building shell, MFA designed all original tenant spaces, including Steelcase and Kravet.
Portland, Oregon
Scope: Seismic upgrade, shell, and all tenant improvements
Area: 19,000 sq ft
Team: MFA, KPFF Engineers
Photography by Aaron Hewitt

